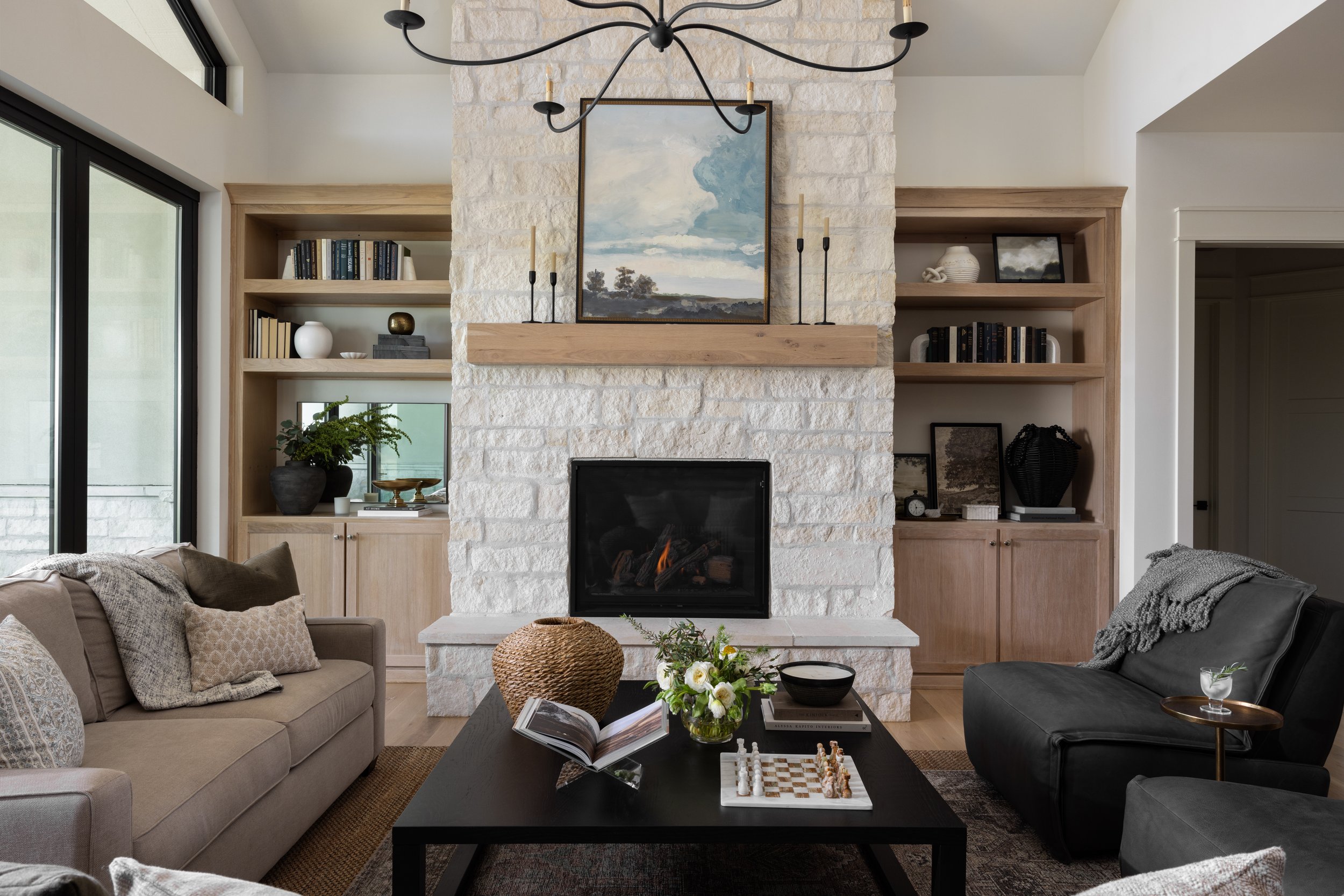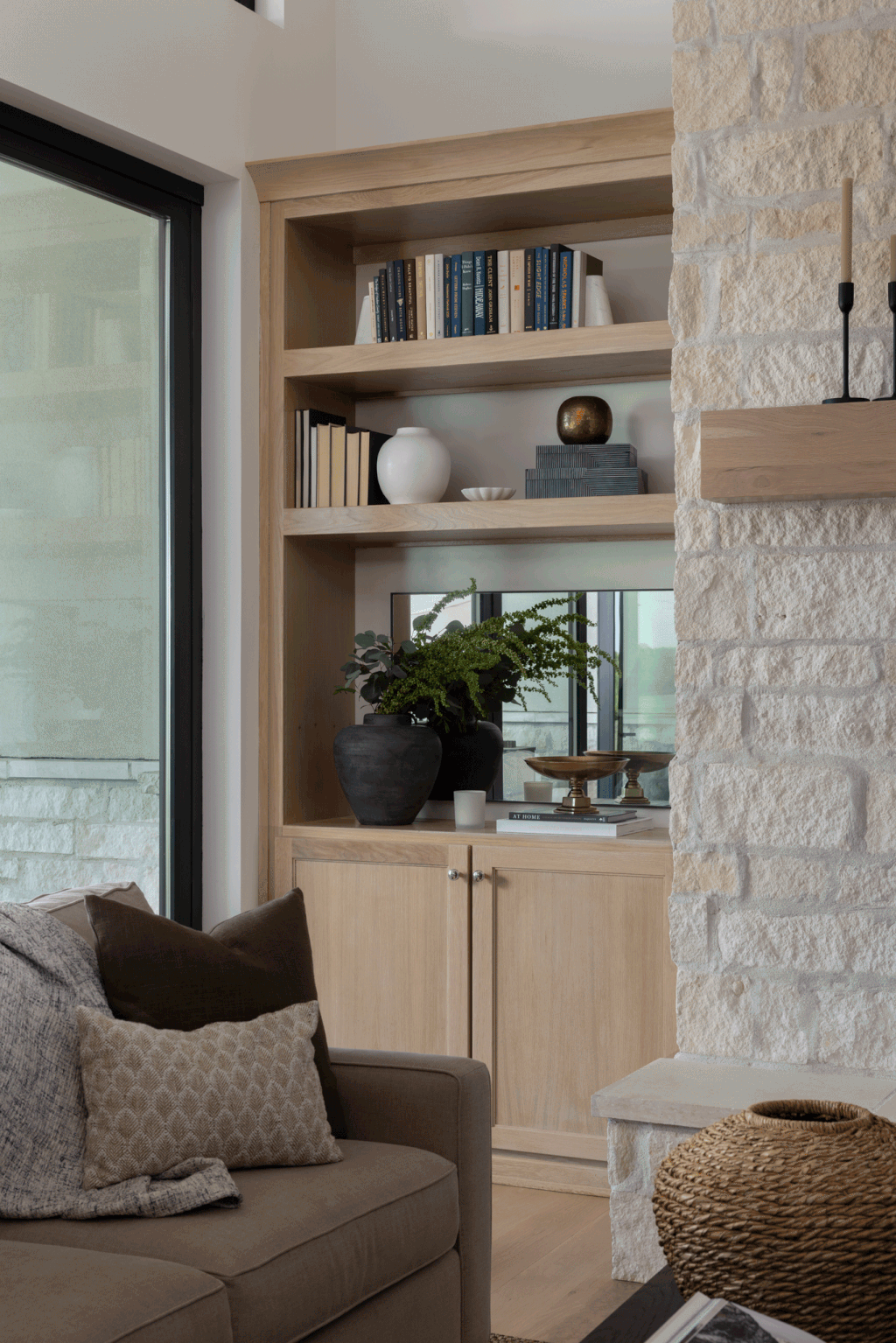Project Reveal & Deep Dive
New construction design is a long term relationship. At minimum for a custom new build in my area (Kansas City), a new build takes 14 months from breaking ground to move in. This particular project was longer, closer to 24 months, with a few significant delays along the way. The longer you wait for something, the sweeter it feels to see it complete. It was during this build that I really developed a passion for custom new construction, and in particular being a part of the build from architectural plans review to the final accessories going in. Being that intimately involved in every nook and cranny and selecting pieces to create a specific look and feel for a specific family is really special, I love it. Below are a few favorite shots of the home, (shot by Josie Dell) as well as some thoughts on the design elements.
THE WHITE KITCHEN
A lot of people love white kitchens, and as a designer I think my number one challenge in doing a white kitchen for someone is to design something that doesn’t look like everyone else’s white kitchen. There’s several things we did here to elevate this space and create something interesting:
Custom hood - so many different directions you can go with a hood, but by doing one that is not white it immediately provides contrast for all the white in the room. Hello real brass trim! This hood feels very special.
Open shelves - not exactly a new concept, but by doing a thicker shelf and taking them all the way to the counter these shelves have so much gravitas and great functionality. Those are her actual every day plates and bowls, right where she needs them next to the cooktop and the dishwasher.
Full height slab backsplash with contrasting perimeter countertops - I love this look, it has a very effortless, casual vibe, great for when an all white kitchen can get too formal looking for the vibe of the house and family who live there.
NATURAL MATERIALS
Natural materials are so important to me. They go so far (especially in new construction) in giving character to a space. There are so many people who are uncomfortable with the possible maintenance and the inevitable patina that comes with a lot of natural materials, but in my mind it’s totally worth it and I incorporate as much as I can into every design. Thankful for these clients who felt the same.
We used quartzite (not to be confused with quartz which is manufactured), brick, stain in place wood floors, black granite, soapstone, white oak cabinets, doors, and ceiling treatments, brass light fixtures, and wool rugs to bring in natural materials in this home.
CUSTOM CABINETRY
This makeup vanity was one of my favorite pieces to design. The legs on the left mimic the shape of the legs of the island in the kitchen but on a smaller scale, the vertical grooves make it feel special, and it’s the ogee edge on the countertop makes it a little more feminine.
Another area that has really great custom details is in the great room builtins. There is a TV lift that raises the hidden TV from the lower cabinet, and I love the thicker, framed in look of the shelves above.
To see the rest of this home, visit Project: Texas Hill Country




